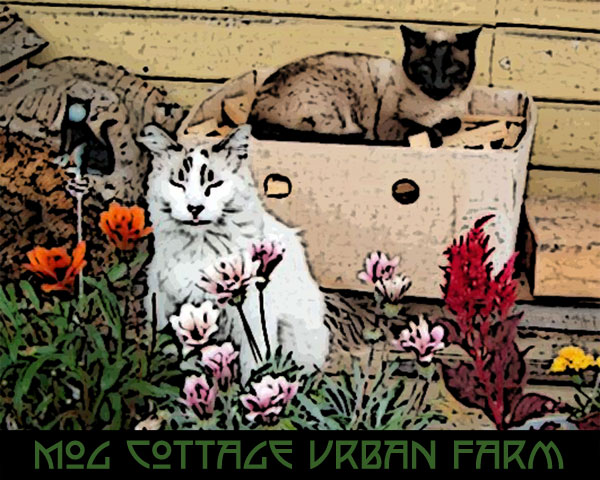 In order to install a proper veg garden, it's important to analyze the site and that's what I did.
In order to install a proper veg garden, it's important to analyze the site and that's what I did. As I've mentioned, the single story house on the property is of a 1905 era Craftsman/Victorian shotgun style that was built on a post and pier foundation (basically, posts supported by large rocks). Therefore, the grounds around the house (and under the house) contain a disproportionate amount of sand mixed in with clay and cat poop.
The front concrete walk from the street to the front porch dissects the front yard. There are planting areas along the slope on either side of a set of concrete stairs down to the sidewalk, and grass on either side at the top walkway. The north sloped area is currently planted with strawberries and lavender (and cat poop). The south sloped area has several lavender and rosemary, but is invaded with grass and old perennials that is currently being cleared off (so the cats can poop in it). The planting strip along the street is also invaded with grass and old perennials as Roland has spread some soil and the wild flower seeds successively over the years for the cats to nest in (and poop in). The water meter is centrally located along the sidewalk side of the strip. Some flagstone was set in the middle of it as a walk to the cars from the sidewalk side and walkway. The front yard contains several types of overgrown botany on the corners of the front porch: 10’ tall x 6’ wide boxwood on the south side and a large camellia on the north side.
The back yard is unusable as it is basically a lumber yard and storage. It is also shaded from good sun exposure by the house to the east, the neighbor’s house to the south and the garage and carriage house to the west. Therefore, the front planting strip along the street and the southeast side of the front yard, along with the sloped areas are the best areas for a veg. and herb garden. Roland has a preference for antique plumbing fixtures as planting boxes as there are two 5’ claw foot bathtubs doing the Cialis thing in the front yard and an old wall mount sink on a pedestal filled with flowers in front of the porch. The plan is to use one of the tubs and the sink in a bath remodel sometime in the distant future. Various extraneous amounts of junk are scattered around, such as stacks of firewood and lumber, nursery plants that haven’t been planted yet, potted fruit trees, and tools. Several dead vehicles reside in the front, including a Subaru along the south side of the greenhouse. The
 driveway has been a repository of 4 yards of recently delivered garden soil and plant refuse as well as stacked lumber, a dead van and garbage cans. Sun exposure is good, as the property faces East.
driveway has been a repository of 4 yards of recently delivered garden soil and plant refuse as well as stacked lumber, a dead van and garbage cans. Sun exposure is good, as the property faces East.So, with that, it was time to come up with a plan to figure out where to place the beds. The objective is to grow enough food to keep us both in various veg's over the summer with some left for neighbors (so they won't be so inclined to get pissy when we eventually get goats and chickens), and of course, friends. I'm not really a canner as much as a freezer person, so most of our bounty will probably be eaten fresh. Now, how to utilize every square inch of available space. Roland went to work clearing away much of the junk in the areas needed for the raised beds.

No comments:
Post a Comment
Tell me what you think. I'd love to hear your ideas and personal experiences.